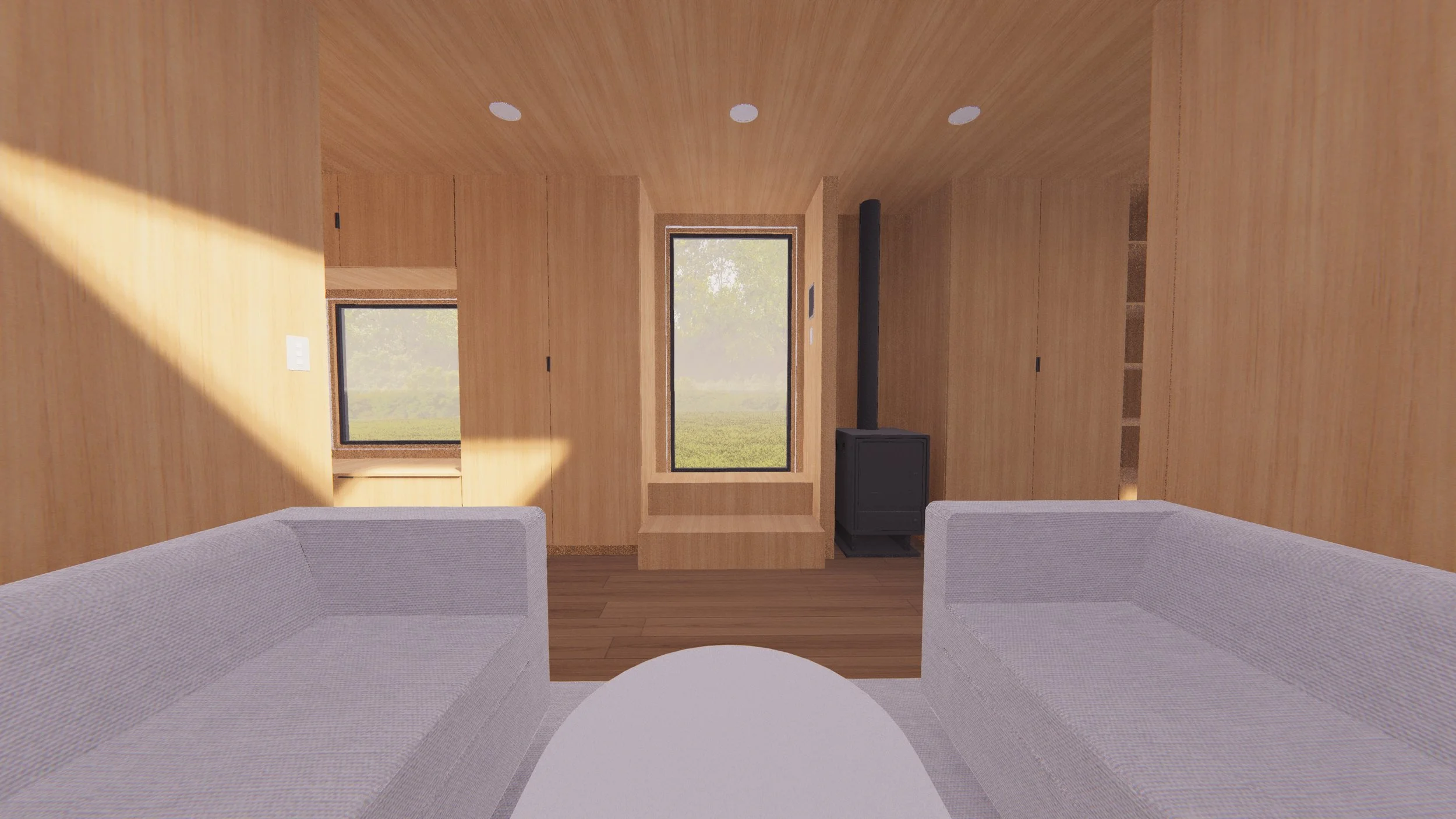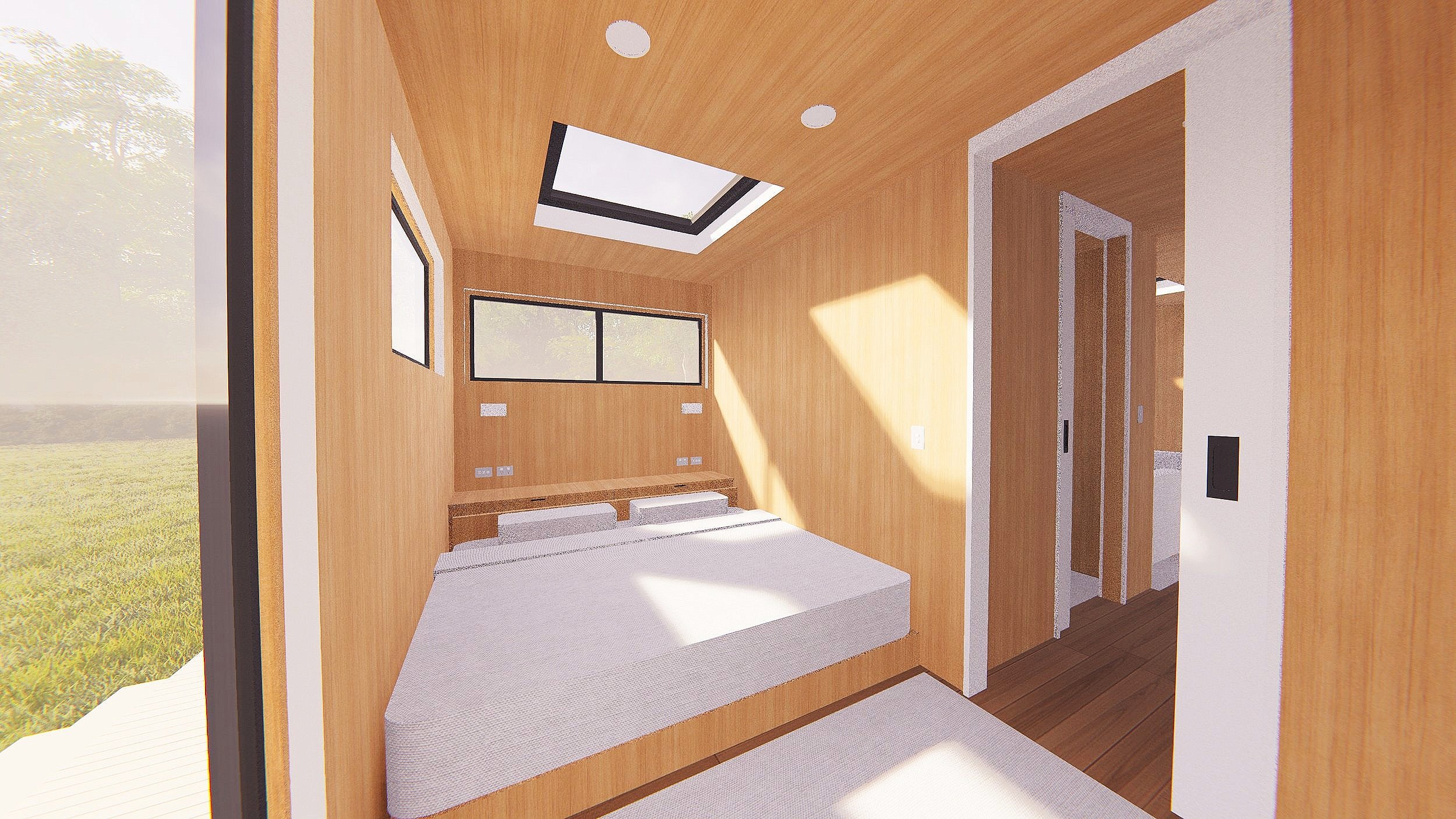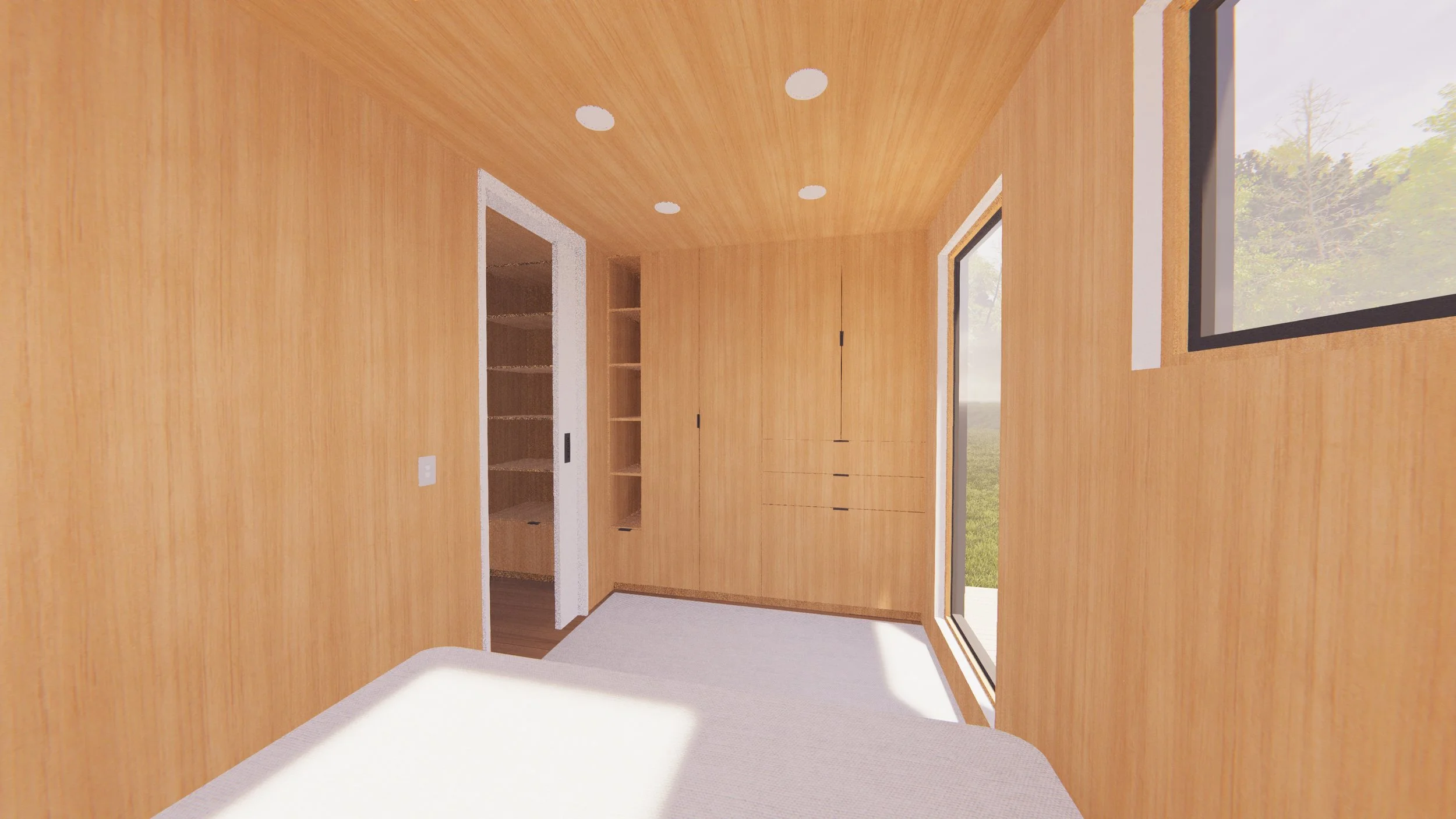
The Container Cottage
The Container Cottage: Modern Comfort Meets Sustainable Living
This single-level, cedar-clad, white oak-lined container home is spacious for a tiny house, ideal for those who love the simplicity and convenience of single-level luxury spaces, and those wishing to downsize and enjoy retirement.
Designed to be eco-friendly and self-sustaining.
800 sq ft
Single-Level
1 Bath
1 Bed
Kitchen
Our innovative container cottage features a spacious, luxurious galley kitchen, with a generously sized dining island, designed for culinary enthusiasts who love to cook while they entertain. The kitchen is complete with a designated workspace, and window seat with ample storage.
-
2 x 2x 8.5ft pantry
Integrated fridge/freezer, oven, & 2-burner induction stove
Free microwave cabinet
4-burner gas stove
Lounge
Directly off the kitchen and main entrance, bathed in an abundance of natural light, the spacious sunken lounge is designed to fit two deep sofas, and is complete with a built in media wall.
Bathroom
Enjoy the convenience of a luxurious full bathroom. The cottage bathroom features a floating vanity, incinerating toilet, spacious shower, and shelving for washer and dryer units.
Bedroom
The all-wood design of the master bedroom helps to create deep sense of warmth and tranquility upon entry. This bedroom features a cozy, king-sized bed, a full storage lined wall, complete with a frosted glass door to the deck and a skylight for stargazing at bedtime.
Buy DIY Container Cottage Plans
Build your own stunning container home with the help of these DIY plans.






















